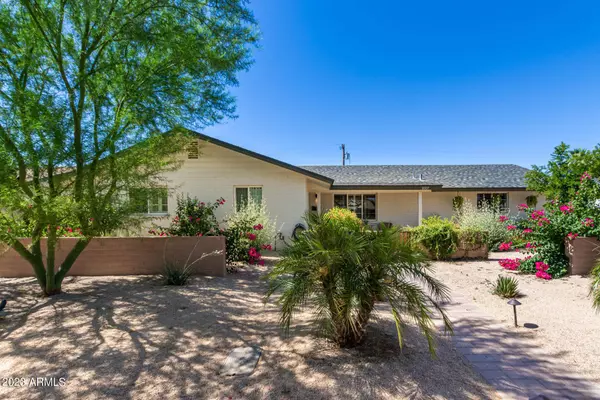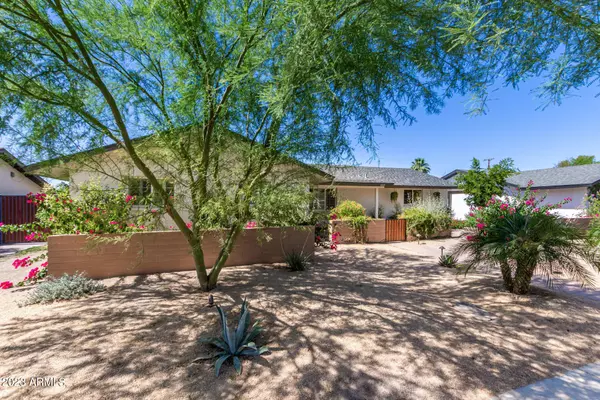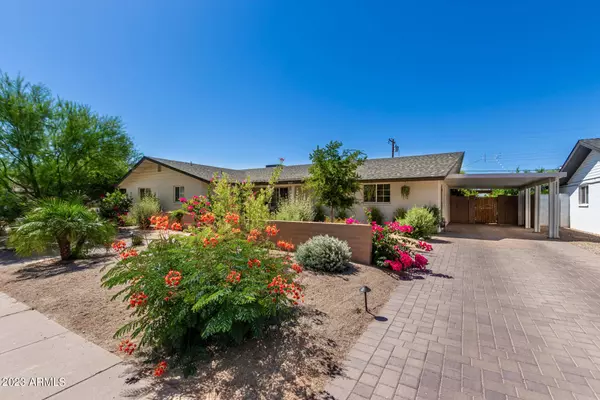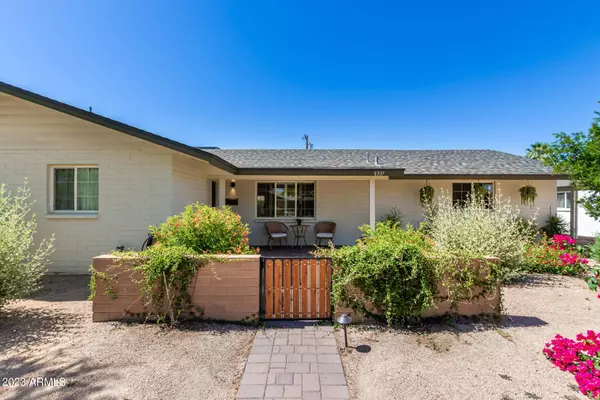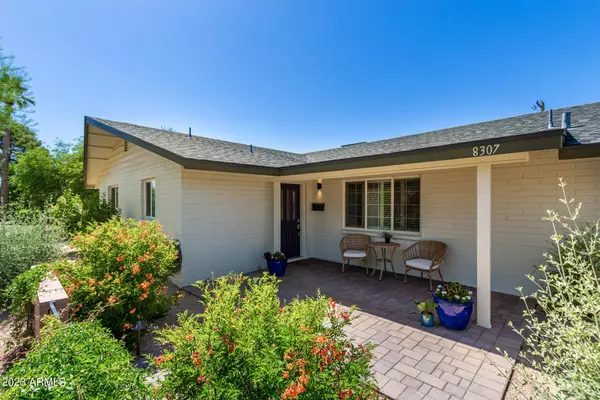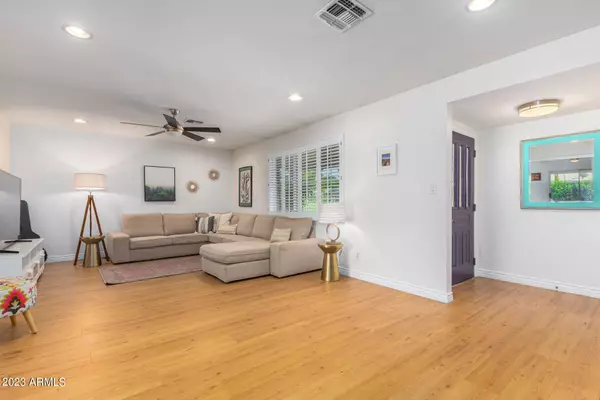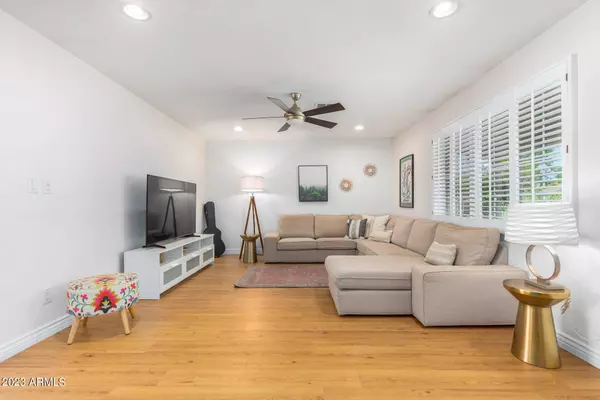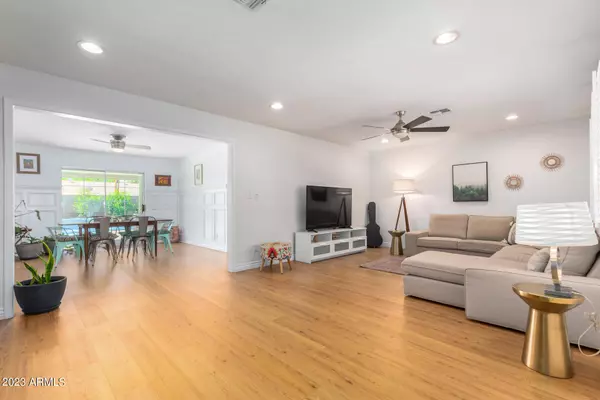
GALLERY
PROPERTY DETAIL
Key Details
Sold Price $792,0000.9%
Property Type Single Family Home
Sub Type Single Family Residence
Listing Status Sold
Purchase Type For Sale
Square Footage 2, 115 sqft
Price per Sqft $374
Subdivision Scottsdale Country Acres
MLS Listing ID 6562480
Sold Date 07/05/23
Style Ranch
Bedrooms 4
HOA Y/N No
Year Built 1960
Annual Tax Amount $1,729
Tax Year 2022
Lot Size 8,238 Sqft
Acres 0.19
Property Sub-Type Single Family Residence
Source Arizona Regional Multiple Listing Service (ARMLS)
Location
State AZ
County Maricopa
Community Scottsdale Country Acres
Area Maricopa
Direction Head East on Camelback Road to Granite Reef. Turn Left (North) on Granite Reef and go 2 blocks to Meadowbrook. Turn Left (West). House is on the Left (South) side of the street half way down the block
Rooms
Other Rooms Separate Workshop, BonusGame Room
Den/Bedroom Plus 5
Separate Den/Office N
Building
Lot Description Alley, Desert Back, Desert Front, Synthetic Grass Back, Auto Timer H2O Front, Auto Timer H2O Back
Story 1
Builder Name Unknown
Sewer Public Sewer
Water City Water
Architectural Style Ranch
Structure Type Storage
New Construction No
Interior
Interior Features High Speed Internet, Granite Counters, 3/4 Bath Master Bdrm
Heating Electric
Cooling Central Air, Ceiling Fan(s)
Flooring Vinyl
Fireplaces Type None
Fireplace No
Window Features Dual Pane
SPA None
Laundry Engy Star (See Rmks)
Exterior
Exterior Feature Storage
Carport Spaces 2
Fence Block
Pool Private
Community Features Near Bus Stop, Tennis Court(s), Playground, Biking/Walking Path
Utilities Available SRP
Roof Type Composition
Private Pool No
Schools
Elementary Schools Navajo Elementary School
Middle Schools Mohave Middle School
High Schools Saguaro High School
School District Scottsdale Unified District
Others
HOA Fee Include No Fees
Senior Community No
Tax ID 173-61-053
Ownership Fee Simple
Acceptable Financing Cash, Conventional, VA Loan
Horse Property N
Disclosures Agency Discl Req, Seller Discl Avail
Possession Close Of Escrow
Listing Terms Cash, Conventional, VA Loan
Financing Conventional
SIMILAR HOMES FOR SALE
Check for similar Single Family Homes at price around $792,000 in Scottsdale,AZ

Active
$813,750
3041 N 70TH Street, Scottsdale, AZ 85251
Listed by Tom Edler of Coldwell Banker Realty1 Bed 1 Bath 744 SqFt
Active
$999,000
8310 E DEVONSHIRE Avenue, Scottsdale, AZ 85251
Listed by Kiley Hapner of Compass4 Beds 3 Baths 1,922 SqFt
Active
$859,000
7715 E CATALINA Drive, Scottsdale, AZ 85251
Listed by Andreea Bogdan of Local Luxury Christie's International Real Estate3 Beds 2 Baths 1,542 SqFt
CONTACT


