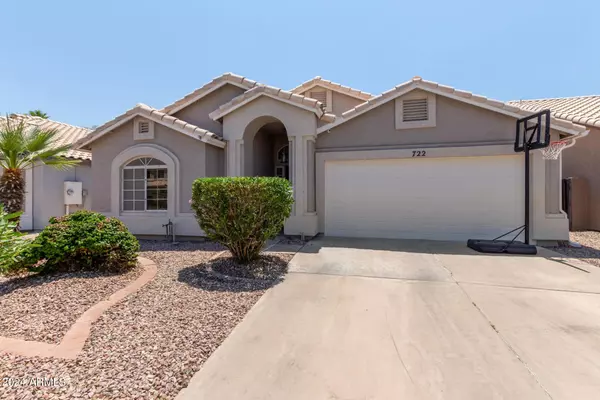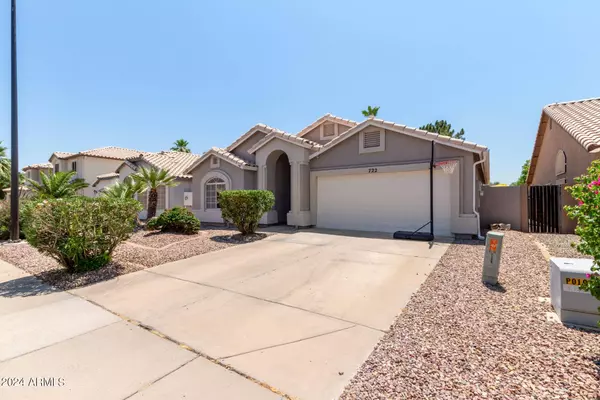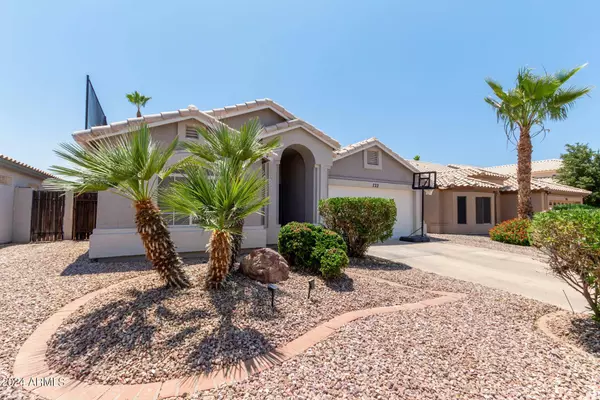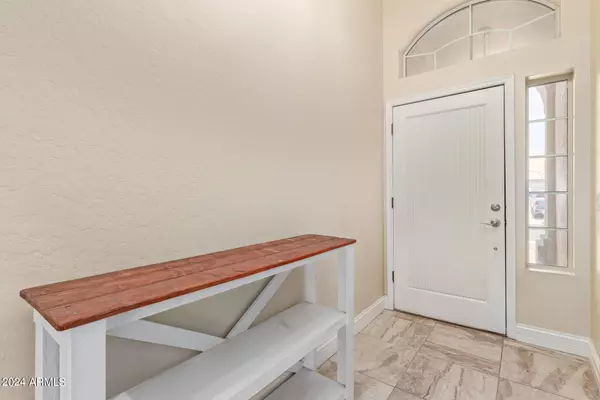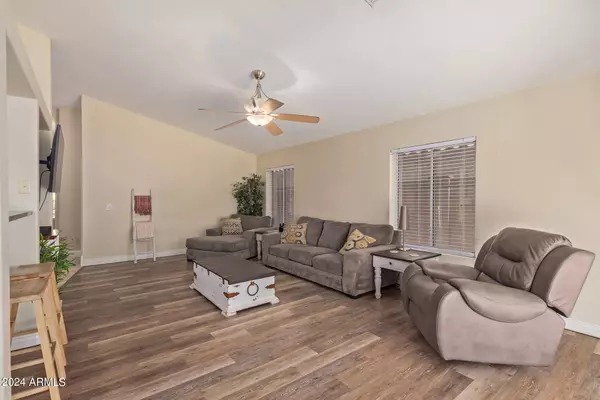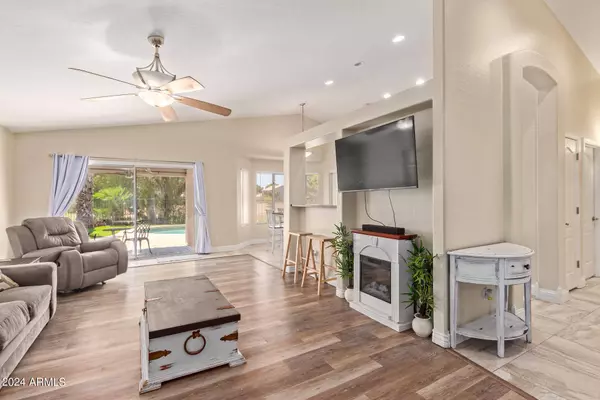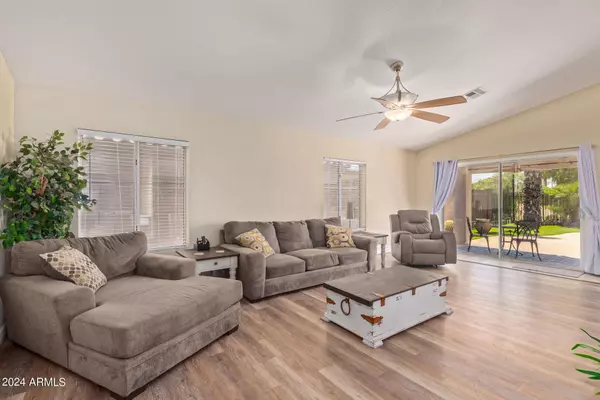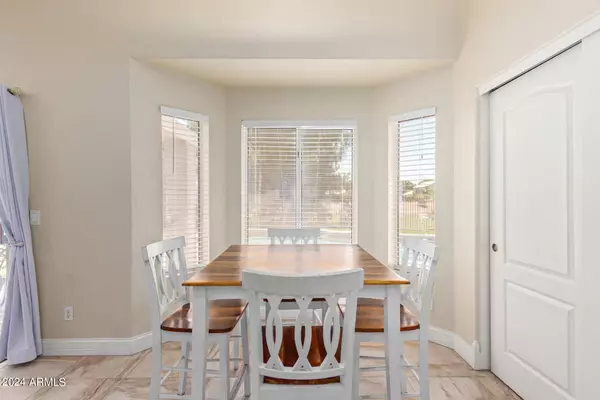
GALLERY
PROPERTY DETAIL
Key Details
Sold Price $515,000
Property Type Single Family Home
Sub Type Single Family Residence
Listing Status Sold
Purchase Type For Sale
Square Footage 1, 571 sqft
Price per Sqft $327
Subdivision El Dorado Lakes Golf Community Tract I
MLS Listing ID 6717111
Sold Date 08/20/24
Bedrooms 3
HOA Fees $38/qua
HOA Y/N Yes
Year Built 1994
Annual Tax Amount $1,789
Tax Year 2023
Lot Size 5,388 Sqft
Acres 0.12
Property Sub-Type Single Family Residence
Source Arizona Regional Multiple Listing Service (ARMLS)
Location
State AZ
County Maricopa
Community El Dorado Lakes Golf Community Tract I
Area Maricopa
Direction West on Guadalupe Road, South on El Dorado Drive, property on right.
Rooms
Other Rooms Great Room
Den/Bedroom Plus 3
Separate Den/Office N
Building
Lot Description Desert Front, On Golf Course, Synthetic Grass Back, Auto Timer H2O Front, Auto Timer H2O Back
Story 1
Builder Name Blandford Homes
Sewer Public Sewer
Water City Water
New Construction No
Interior
Interior Features High Speed Internet, Double Vanity, Eat-in Kitchen, Breakfast Bar, 9+ Flat Ceilings, Vaulted Ceiling(s), Pantry, 3/4 Bath Master Bdrm
Heating Electric
Cooling Central Air, Ceiling Fan(s)
Flooring Carpet, Laminate, Tile
Fireplaces Type None
Fireplace No
Window Features Solar Screens
Appliance Electric Cooktop
SPA None
Exterior
Parking Features Garage Door Opener, Direct Access
Garage Spaces 2.0
Garage Description 2.0
Fence Block
Pool Play Pool, Private
Community Features Golf, Lake, Playground, Biking/Walking Path
Utilities Available SRP
Roof Type Tile
Porch Covered Patio(s), Patio
Total Parking Spaces 2
Private Pool No
Schools
Elementary Schools Playa Del Rey Elementary School
Middle Schools Mesquite Jr High School
High Schools Mesquite High School
School District Gilbert Unified District
Others
HOA Name El Dorado Lakes HOA
HOA Fee Include Maintenance Grounds
Senior Community No
Tax ID 302-22-147
Ownership Fee Simple
Acceptable Financing Cash, Conventional, FHA, VA Loan
Horse Property N
Disclosures Agency Discl Req
Possession Close Of Escrow
Listing Terms Cash, Conventional, FHA, VA Loan
Financing Conventional
CONTACT


