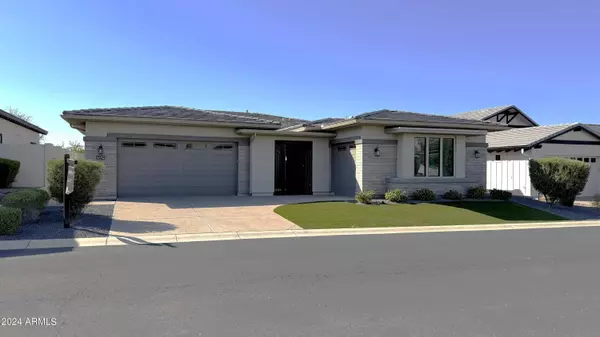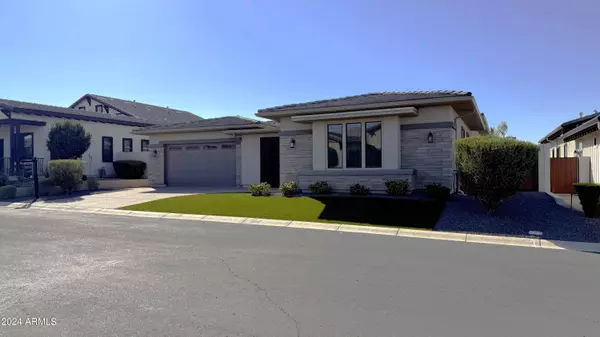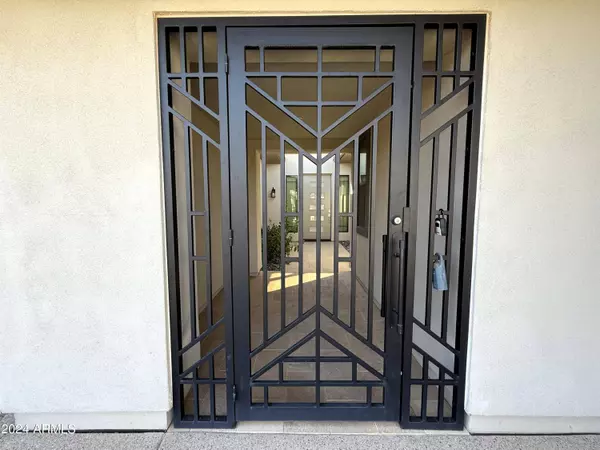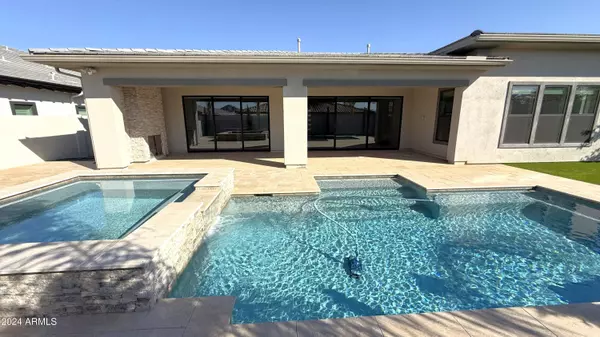
GALLERY
PROPERTY DETAIL
Key Details
Sold Price $1,025,0006.7%
Property Type Single Family Home
Sub Type Single Family Residence
Listing Status Sold
Purchase Type For Sale
Square Footage 2, 897 sqft
Price per Sqft $353
Subdivision Legacy At Seville
MLS Listing ID 6766917
Sold Date 12/13/24
Style Ranch
Bedrooms 4
HOA Fees $48/Semi-Annually
HOA Y/N Yes
Year Built 2019
Annual Tax Amount $3,627
Tax Year 2023
Lot Size 8,875 Sqft
Acres 0.2
Property Sub-Type Single Family Residence
Source Arizona Regional Multiple Listing Service (ARMLS)
Location
State AZ
County Maricopa
Community Legacy At Seville
Area Maricopa
Direction Head east on E Chandler Heights Rd, Turn right onto S Clubhouse Dr, Turn left onto E Alameda Ln, Turn right onto S Triana Ln. The property will be on the right.
Rooms
Other Rooms Great Room
Master Bedroom Split
Den/Bedroom Plus 5
Separate Den/Office Y
Building
Lot Description Gravel/Stone Front, Gravel/Stone Back, Synthetic Grass Frnt, Synthetic Grass Back
Story 1
Builder Name Toll Brothers
Sewer Sewer in & Cnctd, Public Sewer
Water City Water
Architectural Style Ranch
New Construction No
Interior
Interior Features High Speed Internet, Granite Counters, Double Vanity, Breakfast Bar, 9+ Flat Ceilings, No Interior Steps, Soft Water Loop, Kitchen Island, Pantry, Full Bth Master Bdrm, Separate Shwr & Tub
Heating Natural Gas
Cooling Central Air, Ceiling Fan(s), Programmable Thmstat
Flooring Carpet, Tile
Fireplaces Type 2 Fireplace, Exterior Fireplace
Fireplace Yes
Window Features Low-Emissivity Windows,Dual Pane
Appliance Gas Cooktop
SPA Heated,Private
Laundry Wshr/Dry HookUp Only
Exterior
Parking Features Garage Door Opener, Direct Access, Golf Cart Garage
Garage Spaces 3.0
Garage Description 3.0
Fence Block
Pool Variable Speed Pump, Heated, Private
Community Features Golf, Pickleball, Gated, Community Spa, Community Spa Htd, Community Pool Htd, Community Pool, Tennis Court(s), Playground, Biking/Walking Path, Fitness Center
Utilities Available SRP
Roof Type Tile
Porch Covered Patio(s)
Total Parking Spaces 3
Private Pool No
Schools
Elementary Schools Riggs Elementary
Middle Schools Dr Camille Casteel High School
High Schools Dr Camille Casteel High School
School District Chandler Unified District
Others
HOA Name Legacy at Seville
HOA Fee Include Maintenance Grounds,Street Maint
Senior Community No
Tax ID 313-22-771
Ownership Fee Simple
Acceptable Financing Cash, Conventional, FHA, VA Loan
Horse Property N
Disclosures Agency Discl Req, Seller Discl Avail
Possession Close Of Escrow
Listing Terms Cash, Conventional, FHA, VA Loan
Financing Cash
SIMILAR HOMES FOR SALE
Check for similar Single Family Homes at price around $1,025,000 in Gilbert,AZ

Pending
$1,294,900
3942 E Penedes Drive, Gilbert, AZ 85298
Listed by Jonnea Bennett of Camelot Homes, Inc.3 Beds 3.5 Baths 3,094 SqFt
Active
$924,829
1254 E PENEDES Drive, Gilbert, AZ 85298
Listed by Craig Tucker of Tri Pointe Homes Arizona Realty4 Beds 3 Baths 2,805 SqFt
Active
$999,499
1246 E PENEDES Drive, Gilbert, AZ 85298
Listed by Craig Tucker of Tri Pointe Homes Arizona Realty4 Beds 3 Baths 2,805 SqFt
CONTACT





