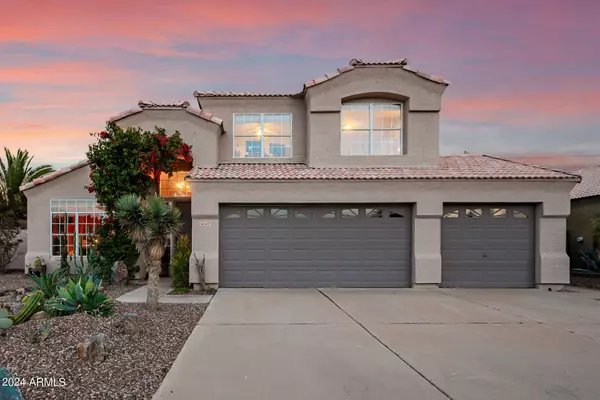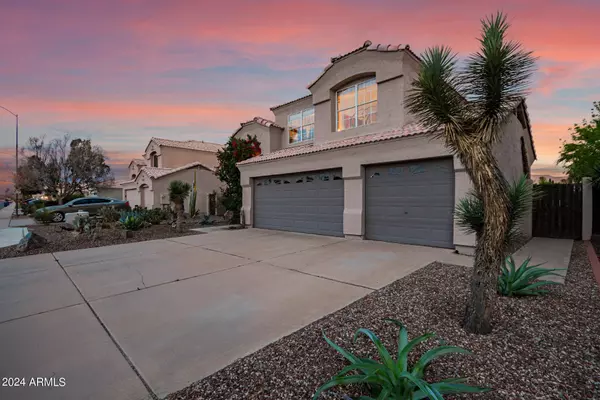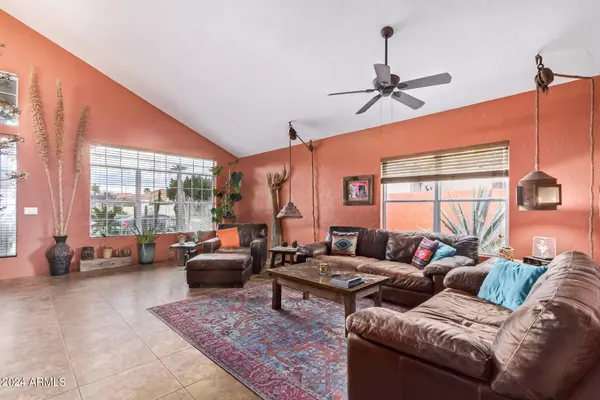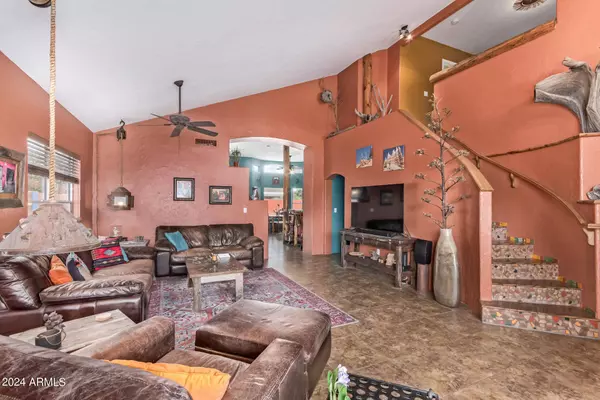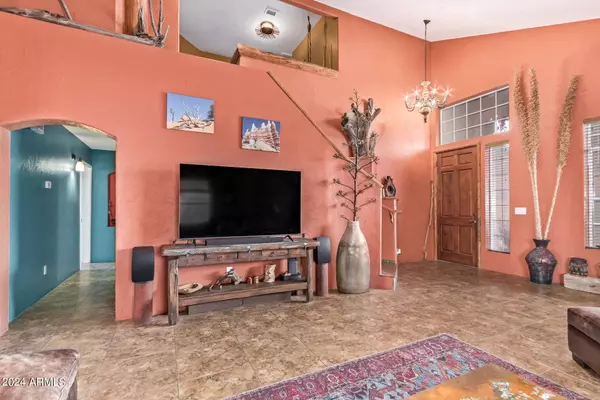
GALLERY
PROPERTY DETAIL
Key Details
Sold Price $528,500
Property Type Single Family Home
Sub Type Single Family Residence
Listing Status Sold
Purchase Type For Sale
Square Footage 2, 118 sqft
Price per Sqft $249
Subdivision Citrus Ranch
MLS Listing ID 6684279
Sold Date 08/29/24
Style Ranch
Bedrooms 4
HOA Y/N No
Year Built 1993
Annual Tax Amount $1,921
Tax Year 2023
Lot Size 6,419 Sqft
Acres 0.15
Property Sub-Type Single Family Residence
Source Arizona Regional Multiple Listing Service (ARMLS)
Location
State AZ
County Maricopa
Community Citrus Ranch
Area Maricopa
Direction N on Higley, West on Diamond to address.
Rooms
Other Rooms Family Room
Den/Bedroom Plus 4
Separate Den/Office N
Building
Lot Description Desert Back, Desert Front, Gravel/Stone Front, Gravel/Stone Back
Story 2
Builder Name Unknown
Sewer Public Sewer
Water City Water
Architectural Style Ranch
Structure Type Misting System,Storage
New Construction No
Interior
Interior Features High Speed Internet, Eat-in Kitchen, Vaulted Ceiling(s), Pantry, Full Bth Master Bdrm
Heating Electric
Cooling Central Air, Ceiling Fan(s)
Flooring Tile
Fireplaces Type None
Fireplace No
Window Features Solar Screens
Appliance Electric Cooktop
SPA None
Exterior
Exterior Feature Misting System, Storage
Parking Features Garage Door Opener, Direct Access
Garage Spaces 3.0
Garage Description 3.0
Fence Block
Pool Fenced, Private
Utilities Available SRP
Roof Type Tile
Porch Covered Patio(s), Patio
Total Parking Spaces 3
Private Pool No
Schools
Elementary Schools Madison #1 Middle School
Middle Schools Brimhall Junior High School
High Schools Mesa High School
School District Mesa Unified District
Others
HOA Fee Include No Fees
Senior Community No
Tax ID 140-35-415
Ownership Fee Simple
Acceptable Financing Cash, Conventional, FHA
Horse Property N
Disclosures Agency Discl Req, Seller Discl Avail
Possession Close Of Escrow
Listing Terms Cash, Conventional, FHA
Financing FHA
CONTACT


