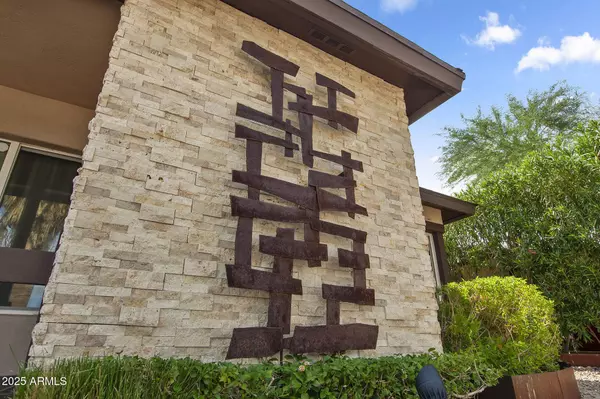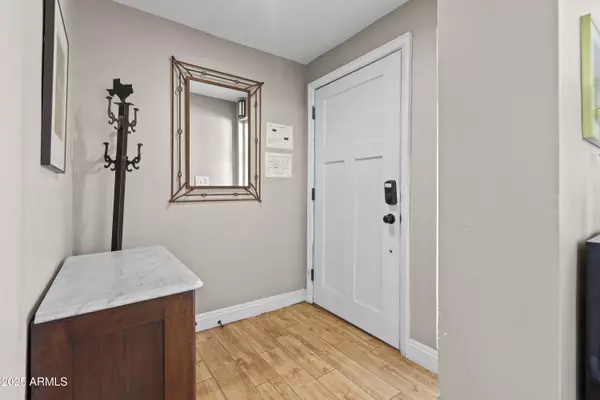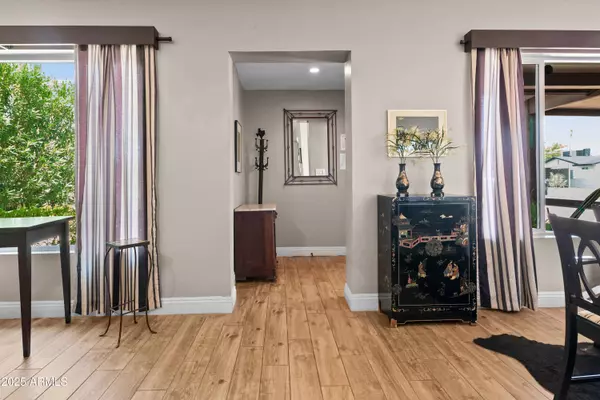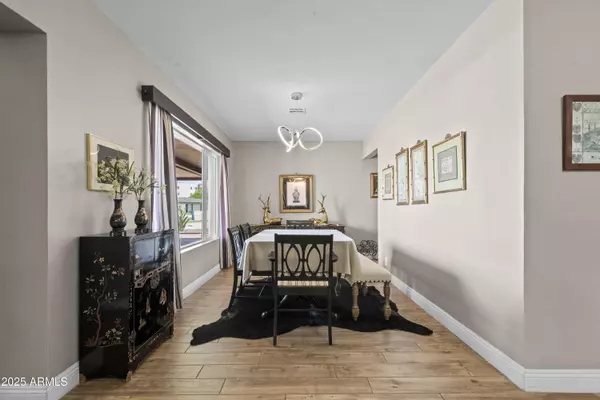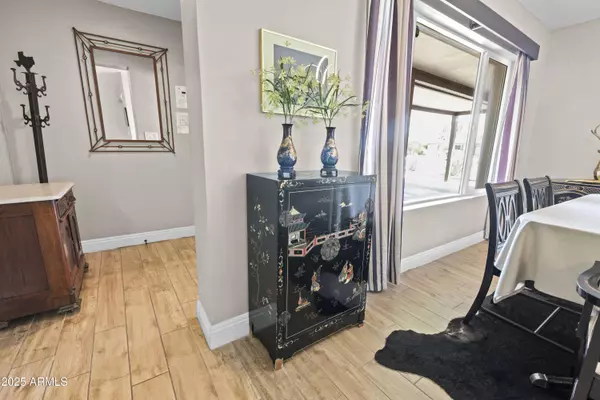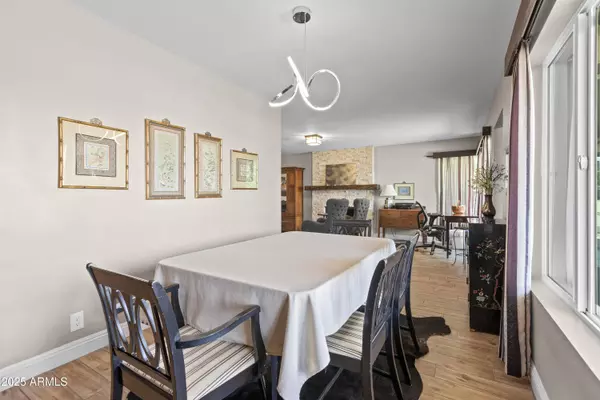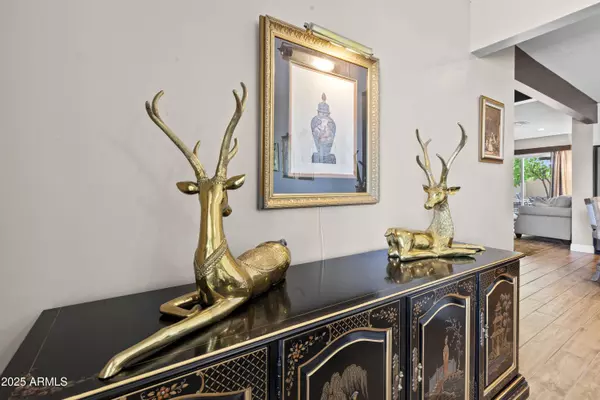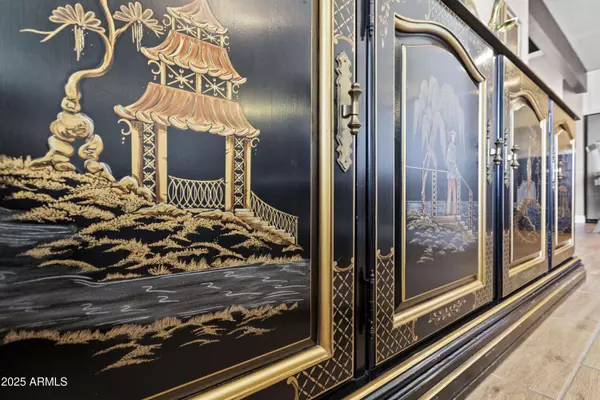
GALLERY
PROPERTY DETAIL
Key Details
Sold Price $595,5000.1%
Property Type Single Family Home
Sub Type Single Family Residence
Listing Status Sold
Purchase Type For Sale
Square Footage 1, 805 sqft
Price per Sqft $329
Subdivision Indian Park
MLS Listing ID 6912340
Sold Date 12/17/25
Style Contemporary
Bedrooms 3
HOA Y/N No
Year Built 1950
Annual Tax Amount $3,077
Tax Year 2024
Lot Size 6,804 Sqft
Acres 0.16
Property Sub-Type Single Family Residence
Source Arizona Regional Multiple Listing Service (ARMLS)
Location
State AZ
County Maricopa
Community Indian Park
Area Maricopa
Direction Head West on Indian School Rd, turn right on 4th Ave and the house is on the left hand side
Rooms
Other Rooms Family Room
Master Bedroom Not split
Den/Bedroom Plus 3
Separate Den/Office N
Building
Lot Description East/West Exposure, Sprinklers In Rear, Sprinklers In Front, Desert Back, Desert Front, Gravel/Stone Front, Gravel/Stone Back, Synthetic Grass Back
Story 1
Builder Name unknown
Sewer Public Sewer
Water City Water
Architectural Style Contemporary
Structure Type Private Yard,Storage
New Construction No
Interior
Interior Features High Speed Internet, Granite Counters, Eat-in Kitchen, Breakfast Bar, Kitchen Island, 3/4 Bath Master Bdrm
Heating Natural Gas, Ceiling
Cooling Central Air, Ceiling Fan(s), Programmable Thmstat
Flooring Tile
Fireplace Yes
Window Features Dual Pane
Appliance Gas Cooktop
SPA None
Exterior
Exterior Feature Private Yard, Storage
Carport Spaces 2
Fence Block
Utilities Available APS
View City Lights
Roof Type Composition
Porch Patio
Private Pool No
Schools
Elementary Schools Longview Elementary School
Middle Schools Longview Elementary School
High Schools Pxu City
School District Phoenix Union High School District
Others
HOA Fee Include No Fees
Senior Community No
Tax ID 155-32-104
Ownership Fee Simple
Acceptable Financing Cash, Conventional, 1031 Exchange, FHA, VA Loan
Horse Property N
Disclosures Seller Discl Avail
Possession Close Of Escrow
Listing Terms Cash, Conventional, 1031 Exchange, FHA, VA Loan
Financing Conventional
SIMILAR HOMES FOR SALE
Check for similar Single Family Homes at price around $595,500 in Phoenix,AZ

Active
$555,000
330 W MINNEZONA Avenue, Phoenix, AZ 85013
Listed by Aaron Kramer of The Brokery1 Bed 0.5 Bath 962 SqFt
Active
$649,000
1214 W HIGHLAND Avenue, Phoenix, AZ 85013
Listed by Sheri Predebon of Schlegel Real Estate4 Beds 3 Baths 2,000 SqFt
Active
$524,900
533 W Missouri Avenue, Phoenix, AZ 85013
Listed by Megan Cynthia Ternes of HomeSmart3 Beds 1 Bath 1,200 SqFt
CONTACT


