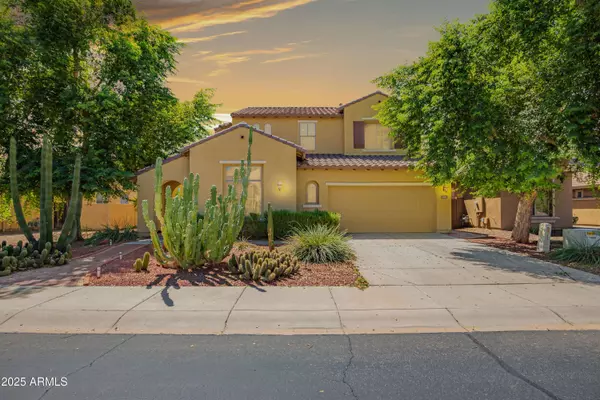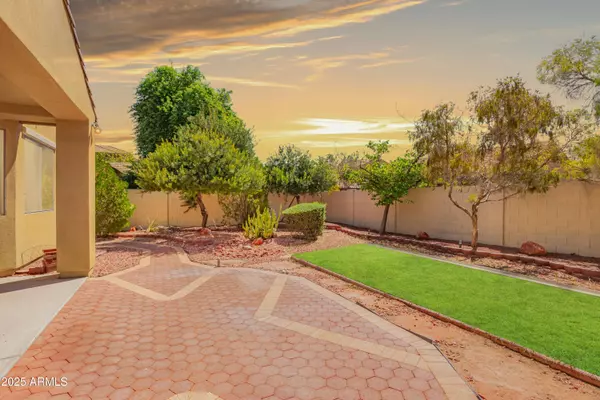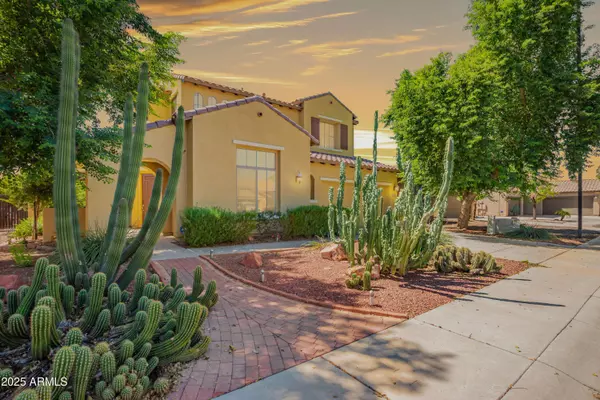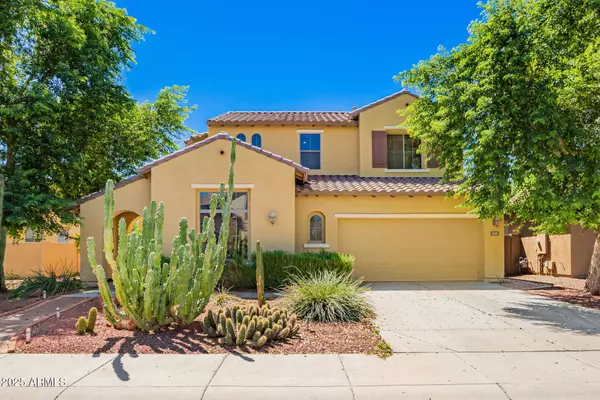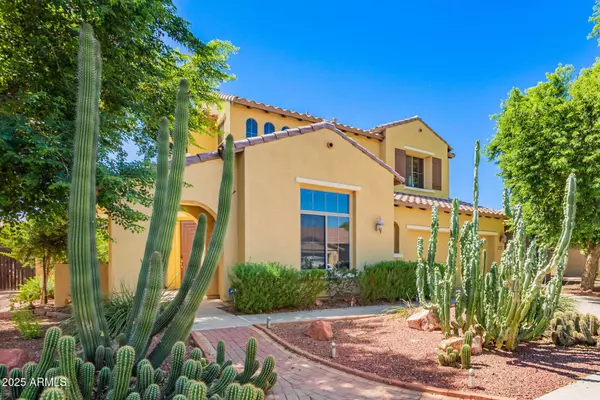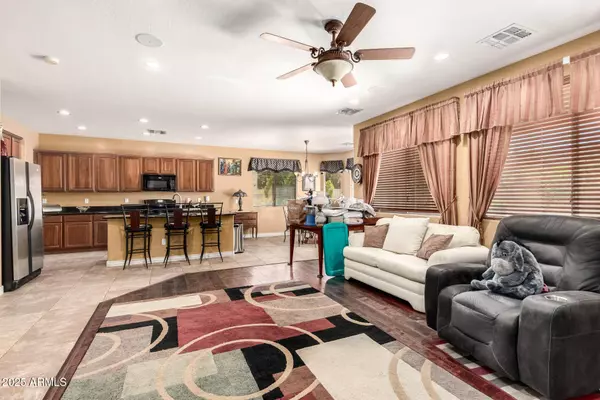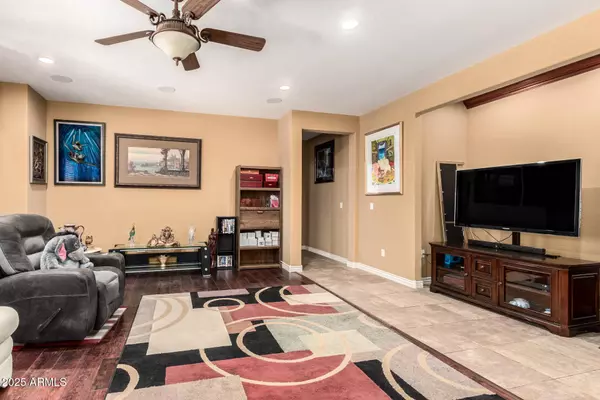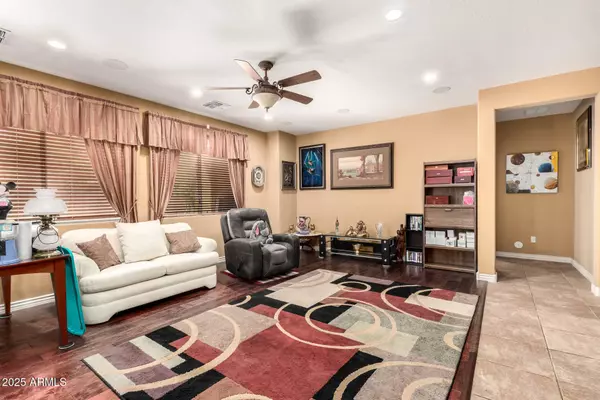
GALLERY
PROPERTY DETAIL
Key Details
Sold Price $670,0004.3%
Property Type Single Family Home
Sub Type Single Family Residence
Listing Status Sold
Purchase Type For Sale
Square Footage 3, 123 sqft
Price per Sqft $214
Subdivision Quail Springs
MLS Listing ID 6911168
Sold Date 10/08/25
Style Santa Barbara/Tuscan
Bedrooms 4
HOA Fees $128/mo
HOA Y/N Yes
Year Built 2007
Annual Tax Amount $3,168
Tax Year 2024
Lot Size 8,031 Sqft
Acres 0.18
Property Sub-Type Single Family Residence
Source Arizona Regional Multiple Listing Service (ARMLS)
Location
State AZ
County Maricopa
Community Quail Springs
Area Maricopa
Direction Take Gilbert to Octillo go east to Rincon go right, through gate, right on Four Peaks, Rt on Zion, follow around to Grand Canyon house will be on Right.
Rooms
Other Rooms Loft, BonusGame Room
Master Bedroom Downstairs
Den/Bedroom Plus 7
Separate Den/Office Y
Building
Lot Description Desert Back, Desert Front, Gravel/Stone Front, Gravel/Stone Back, Irrigation Back
Story 2
Builder Name Morrison Homes
Sewer Public Sewer
Water City Water
Architectural Style Santa Barbara/Tuscan
Structure Type Private Street(s),Private Yard
New Construction No
Interior
Interior Features High Speed Internet, Granite Counters, Double Vanity, Master Downstairs, Eat-in Kitchen, Breakfast Bar, Full Bth Master Bdrm, Separate Shwr & Tub
Heating Electric
Cooling Central Air, Ceiling Fan(s)
Flooring Carpet, Tile, Wood
Fireplace No
Window Features Solar Screens,Dual Pane
SPA None
Exterior
Exterior Feature Private Street(s), Private Yard
Parking Features RV Gate, Garage Door Opener
Garage Spaces 2.0
Garage Description 2.0
Fence Block
Landscape Description Irrigation Back
Community Features Gated, Playground, Biking/Walking Path
Utilities Available SRP
Roof Type Tile
Porch Covered Patio(s)
Total Parking Spaces 2
Private Pool No
Schools
Elementary Schools Audrey & Robert Ryan Elementary
Middle Schools Audrey & Robert Ryan Elementary
High Schools Arizona College Prep High School
School District Chandler Unified District #80
Others
HOA Name City Property Mgmt
HOA Fee Include Street Maint
Senior Community No
Tax ID 304-74-268
Ownership Fee Simple
Acceptable Financing Cash, Conventional, 1031 Exchange, FHA, VA Loan
Horse Property N
Disclosures Agency Discl Req, Seller Discl Avail
Possession Close Of Escrow
Listing Terms Cash, Conventional, 1031 Exchange, FHA, VA Loan
Financing Conventional
SIMILAR HOMES FOR SALE
Check for similar Single Family Homes at price around $670,000 in Chandler,AZ

Active
$409,000
3771 E HAZELTINE Way, Chandler, AZ 85249
Listed by Karen R Bosch of Coldwell Banker Realty2 Beds 2 Baths 1,158 SqFt
Active
$549,000
1509 E PEACH TREE Drive, Chandler, AZ 85249
Listed by Carey Kolb of Keller Williams Integrity First3 Beds 2 Baths 2,250 SqFt
Active
$819,999
4450 S RIO Drive, Chandler, AZ 85249
Listed by Kimberly J Ellis of Superlative Realty4 Beds 3 Baths 3,437 SqFt
CONTACT


