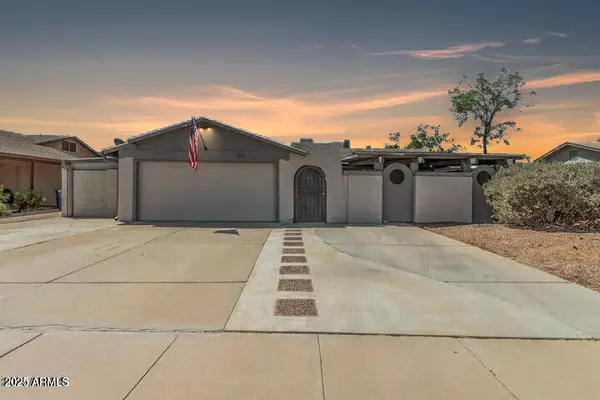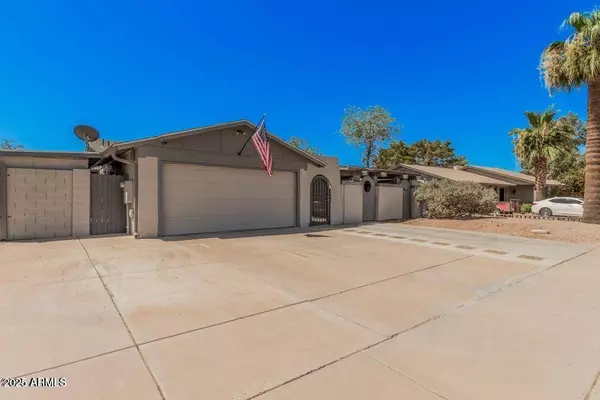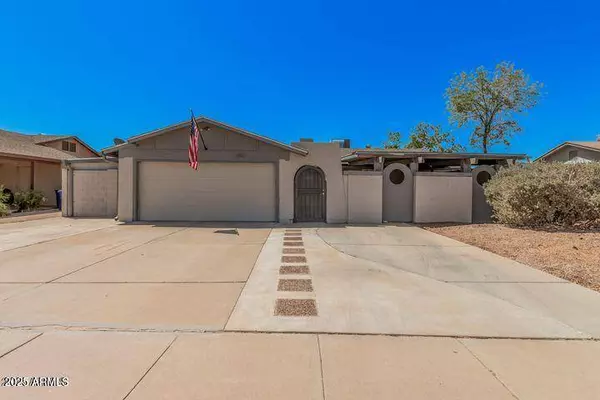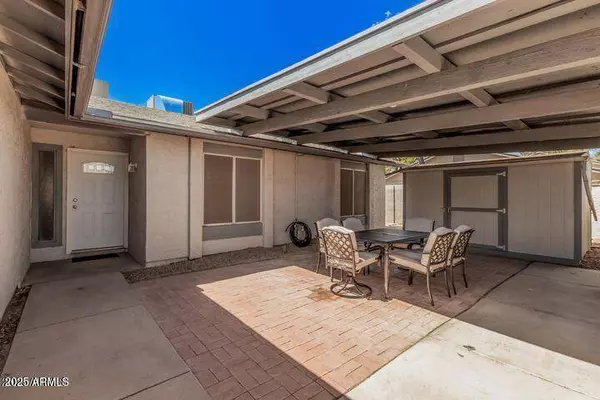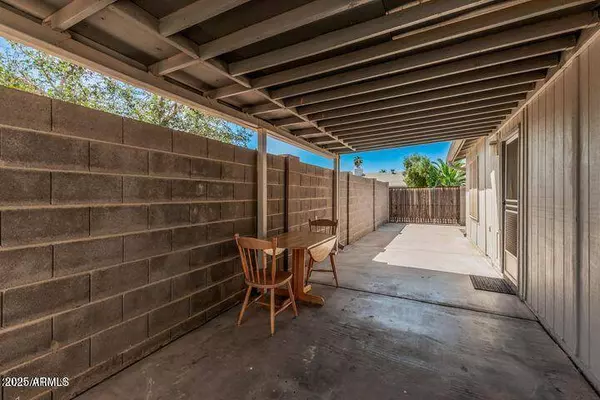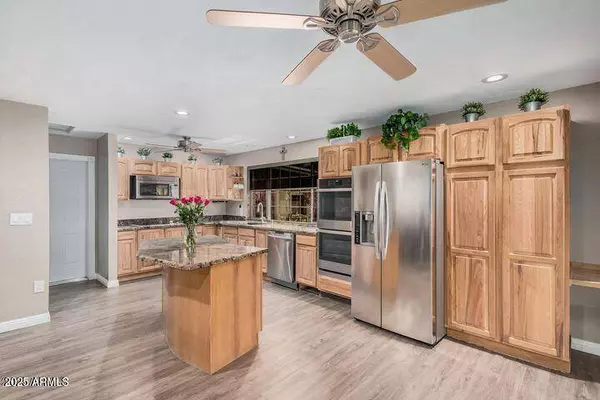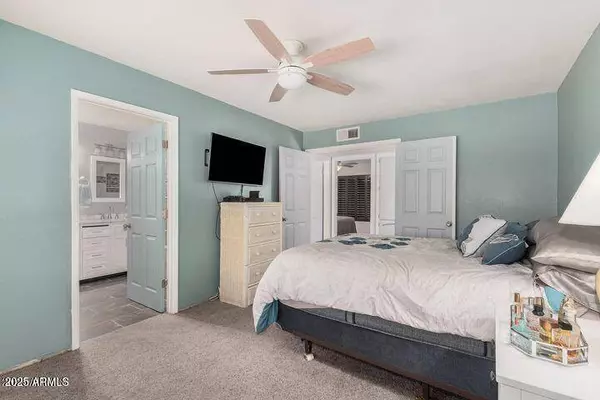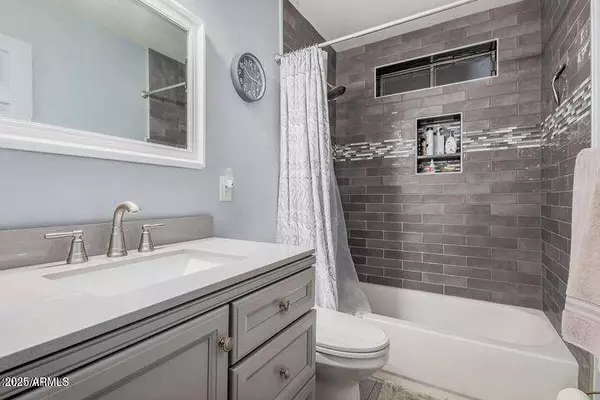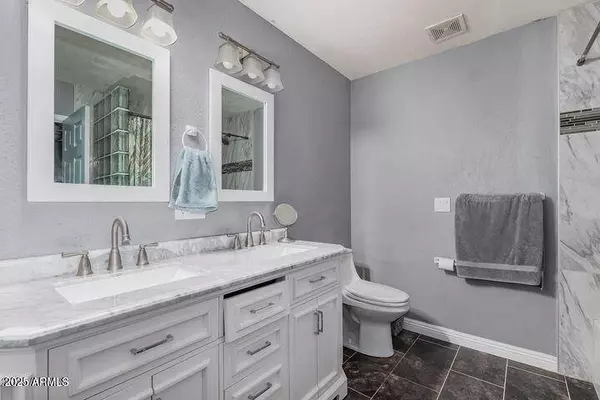
GALLERY
PROPERTY DETAIL
Key Details
Sold Price $465,0002.1%
Property Type Single Family Home
Sub Type Single Family Residence
Listing Status Sold
Purchase Type For Sale
Square Footage 1, 858 sqft
Price per Sqft $250
Subdivision Cameo East Unit 1
MLS Listing ID 6947659
Sold Date 01/02/26
Bedrooms 3
HOA Y/N No
Year Built 1979
Annual Tax Amount $1,406
Tax Year 2024
Lot Size 7,200 Sqft
Acres 0.17
Property Sub-Type Single Family Residence
Source Arizona Regional Multiple Listing Service (ARMLS)
Location
State AZ
County Maricopa
Community Cameo East Unit 1
Area Maricopa
Direction Head south on N Dobson Rd, Left on W Shawnee Dr, Left on N Yucca St, Right on W Mission Dr. Property will be on the right.
Rooms
Den/Bedroom Plus 4
Separate Den/Office Y
Building
Lot Description North/South Exposure, Gravel/Stone Front, Gravel/Stone Back
Story 1
Builder Name Unknown
Sewer Public Sewer
Water City Water
Structure Type Storage
New Construction No
Interior
Interior Features High Speed Internet, Granite Counters, Double Vanity, Eat-in Kitchen, No Interior Steps, Kitchen Island, 3/4 Bath Master Bdrm
Heating Electric
Cooling Central Air, Ceiling Fan(s), Mini Split
Flooring Carpet, Tile
Fireplace No
Window Features Dual Pane
Appliance Electric Cooktop
SPA None
Exterior
Exterior Feature Storage
Parking Features RV Gate, Garage Door Opener, Direct Access, Separate Strge Area
Garage Spaces 2.0
Garage Description 2.0
Fence Block
Community Features Biking/Walking Path
Utilities Available SRP
Roof Type Composition
Porch Covered Patio(s), Patio
Total Parking Spaces 2
Private Pool No
Schools
Elementary Schools Pomeroy Elementary School
Middle Schools Summit Academy
High Schools Dobson High School
School District Mesa Unified District
Others
HOA Fee Include No Fees
Senior Community No
Tax ID 302-25-929
Ownership Fee Simple
Acceptable Financing Cash, Conventional, FHA, VA Loan
Horse Property N
Disclosures Agency Discl Req, Seller Discl Avail
Possession Close Of Escrow
Listing Terms Cash, Conventional, FHA, VA Loan
Financing Conventional
SIMILAR HOMES FOR SALE
Check for similar Single Family Homes at price around $465,000 in Chandler,AZ

Active
$500,000
1621 N CHIPPEWA Drive, Chandler, AZ 85224
Listed by Thomas Wolf of West USA Realty3 Beds 2.5 Baths 1,625 SqFt
Active
$545,000
1530 W IVANHOE Court, Chandler, AZ 85224
Listed by David Bertrand of HomeSmart4 Beds 2.5 Baths 2,102 SqFt
Active
$529,000
2014 W SUMMIT Place, Chandler, AZ 85224
Listed by Kimberly M Martinez of eXp Realty4 Beds 2 Baths 1,726 SqFt
CONTACT

