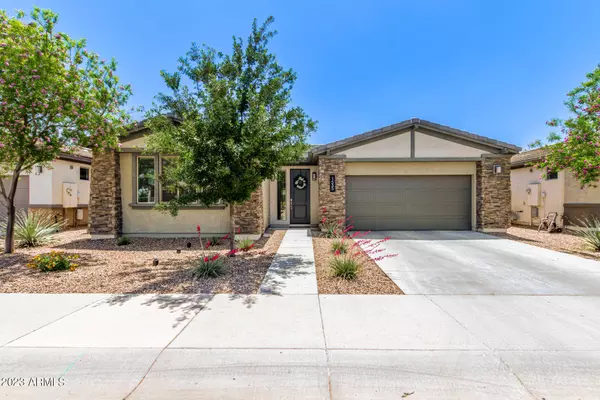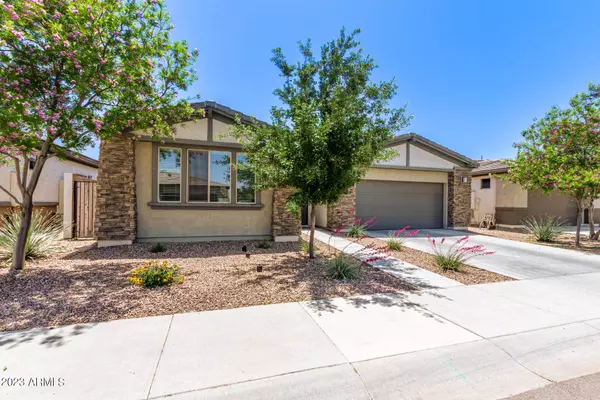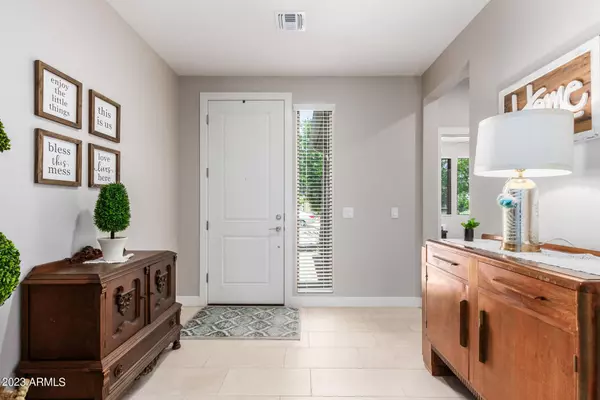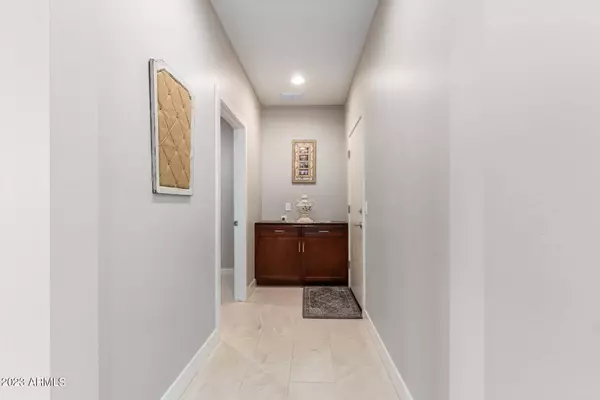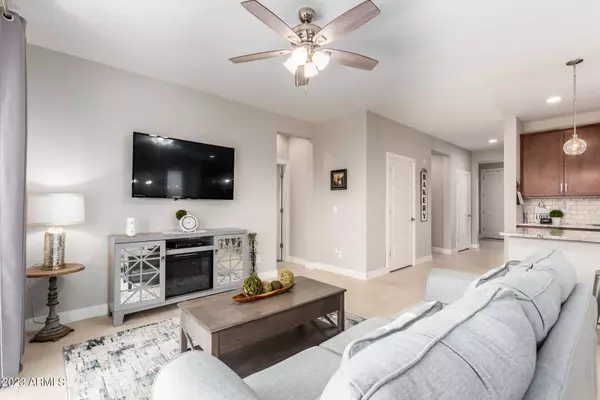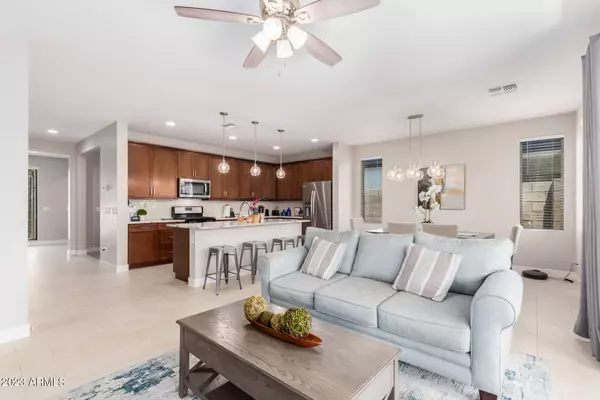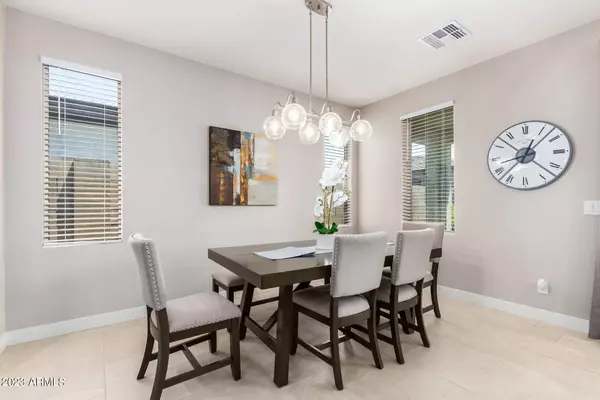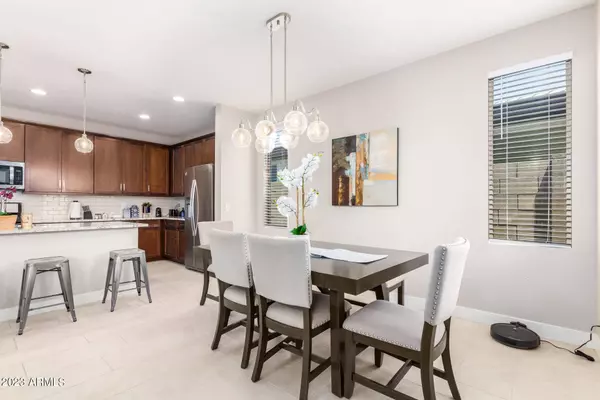
GALLERY
PROPERTY DETAIL
Key Details
Sold Price $450,000
Property Type Single Family Home
Sub Type Single Family Residence
Listing Status Sold
Purchase Type For Sale
Square Footage 1, 714 sqft
Price per Sqft $262
Subdivision Ovation At Meridian, Parcel R 2018018476
MLS Listing ID 6550964
Sold Date 07/10/23
Style Ranch
Bedrooms 2
HOA Fees $225/mo
HOA Y/N Yes
Year Built 2019
Annual Tax Amount $2,190
Tax Year 2022
Lot Size 4,984 Sqft
Acres 0.11
Property Sub-Type Single Family Residence
Source Arizona Regional Multiple Listing Service (ARMLS)
Location
State AZ
County Pinal
Community Ovation At Meridian, Parcel R 2018018476
Area Pinal
Direction Head east on W Ocotillo Rd, turn right onto S Meridian Rd, turn left onto W Stonecrest Dr, turn right onto N Maddox Rd, & turn right onto W Silver Creek Ln.
Rooms
Other Rooms Great Room, Family Room
Den/Bedroom Plus 2
Separate Den/Office N
Building
Lot Description Sprinklers In Front, Desert Back, Desert Front, Gravel/Stone Front, Synthetic Grass Back, Auto Timer H2O Front, Auto Timer H2O Back
Story 1
Builder Name William Lyon Homes
Sewer Public Sewer
Water City Water
Architectural Style Ranch
New Construction No
Interior
Interior Features High Speed Internet, Granite Counters, Double Vanity, Eat-in Kitchen, Breakfast Bar, 9+ Flat Ceilings, No Interior Steps, Soft Water Loop, Kitchen Island, Pantry, 3/4 Bath Master Bdrm
Heating Natural Gas
Cooling Central Air, Ceiling Fan(s), Programmable Thmstat
Flooring Carpet, Tile
Fireplaces Type Fire Pit, None
Fireplace No
Window Features Low-Emissivity Windows,Dual Pane,Vinyl Frame
SPA None
Laundry Wshr/Dry HookUp Only
Exterior
Parking Features Garage Door Opener, Direct Access
Garage Spaces 2.0
Garage Description 2.0
Fence Block
Pool None
Community Features Gated, Community Spa, Community Spa Htd, Community Pool Htd, Community Pool, Tennis Court(s), Biking/Walking Path, Fitness Center
Utilities Available City Gas
Roof Type Tile
Accessibility Accessible Door 2013 32in Wide
Porch Covered Patio(s), Patio
Total Parking Spaces 2
Private Pool No
Schools
Elementary Schools Adult
Middle Schools Adult
High Schools Adult
School District J. O. Combs Unified School District
Others
HOA Name Ovation at Meridian
HOA Fee Include Maintenance Grounds
Senior Community Yes
Tax ID 104-26-156
Ownership Fee Simple
Acceptable Financing Cash, Conventional
Horse Property N
Disclosures Agency Discl Req
Possession Close Of Escrow
Listing Terms Cash, Conventional
Financing Conventional
Special Listing Condition Age Restricted (See Remarks)
SIMILAR HOMES FOR SALE
Check for similar Single Family Homes at price around $450,000 in San Tan Valley,AZ

Active
$432,000
901 W WITT Avenue, Queen Creek, AZ 85140
Listed by Norma Millett of HomeSmart3 Beds 2 Baths 1,873 SqFt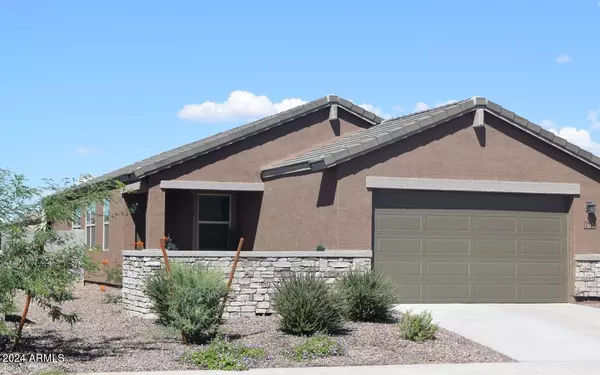
Active Under Contract
$362,500
3722 E HAFLINGER Road, San Tan Valley, AZ 85140
Listed by Matthew S. Potter of Real Broker4 Beds 2 Baths 1,575 SqFt
Active Under Contract
$399,900
303 W Mammoth Cave Drive, San Tan Valley, AZ 85140
Listed by Deborah Berry of Real Broker4 Beds 3 Baths 1,913 SqFt
CONTACT


