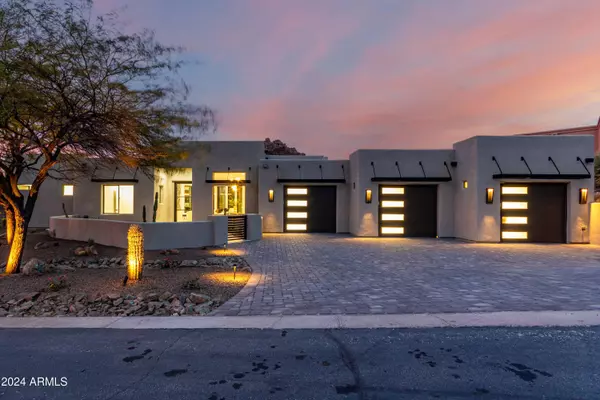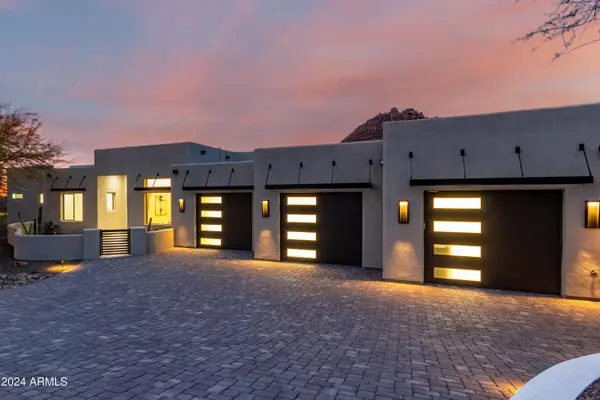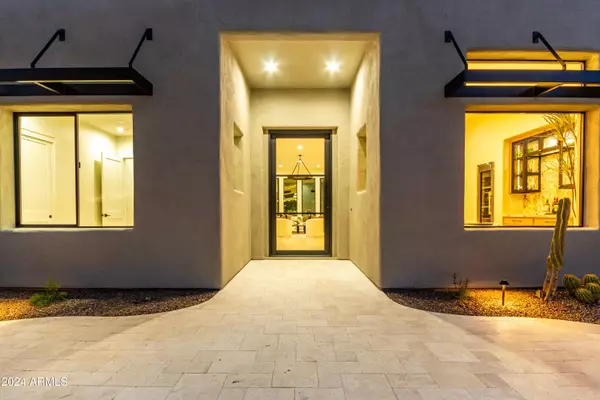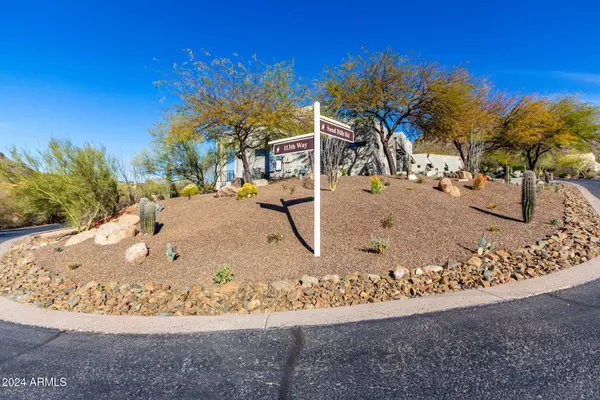
GALLERY
PROPERTY DETAIL
Key Details
Sold Price $2,613,0006.6%
Property Type Single Family Home
Sub Type Single Family Residence
Listing Status Sold
Purchase Type For Sale
Square Footage 3, 208 sqft
Price per Sqft $814
Subdivision Troon Ridge Estates 4 Lot 1-78 Tr A-D
MLS Listing ID 6797465
Sold Date 04/07/25
Style Ranch
Bedrooms 4
HOA Fees $50/ann
HOA Y/N Yes
Year Built 2009
Annual Tax Amount $5,922
Tax Year 2024
Lot Size 0.537 Acres
Acres 0.54
Property Sub-Type Single Family Residence
Source Arizona Regional Multiple Listing Service (ARMLS)
Location
State AZ
County Maricopa
Community Troon Ridge Estates 4 Lot 1-78 Tr A-D
Area Maricopa
Direction Head N on N Pima Rd. Turn right onto E Happy Valley Rd. Continue onto E Happy Valley Rd. Turn right onto N 112th Pl. Turn left onto N 113th Pl. Continue onto E Sand Hills Rd. Home will be on the left
Rooms
Other Rooms Great Room
Den/Bedroom Plus 5
Separate Den/Office Y
Building
Lot Description Corner Lot, Desert Front, Gravel/Stone Front, Gravel/Stone Back, Synthetic Grass Back
Story 1
Builder Name Custom
Sewer Public Sewer
Water City Water
Architectural Style Ranch
Structure Type Private Yard,Built-in Barbecue
New Construction No
Interior
Interior Features High Speed Internet, Double Vanity, Eat-in Kitchen, Breakfast Bar, 9+ Flat Ceilings, No Interior Steps, Kitchen Island, Full Bth Master Bdrm, Separate Shwr & Tub
Heating Natural Gas
Cooling Central Air, Ceiling Fan(s)
Flooring Tile
Fireplaces Type 1 Fireplace, Living Room
Fireplace Yes
Window Features Dual Pane
SPA None
Laundry Wshr/Dry HookUp Only
Exterior
Exterior Feature Private Yard, Built-in Barbecue
Parking Features Garage Door Opener, Direct Access, Attch'd Gar Cabinets
Garage Spaces 3.0
Garage Description 3.0
Fence Block, Wrought Iron
Pool Private
Community Features Gated
Utilities Available APS
View Mountain(s)
Roof Type Built-Up
Porch Covered Patio(s), Patio
Total Parking Spaces 3
Private Pool No
Schools
Elementary Schools Desert Sun Academy
Middle Schools Sonoran Trails Middle School
High Schools Cactus Shadows High School
School District Cave Creek Unified District
Others
HOA Name Troon Ridge Estates
HOA Fee Include Maintenance Grounds,Street Maint
Senior Community No
Tax ID 217-02-898
Ownership Fee Simple
Acceptable Financing Cash, Conventional
Horse Property N
Disclosures Agency Discl Req, Seller Discl Avail
Possession Close Of Escrow
Listing Terms Cash, Conventional
Financing Cash
SIMILAR HOMES FOR SALE
Check for similar Single Family Homes at price around $2,613,000 in Scottsdale,AZ

Active
$1,999,990
13272 E LA JUNTA Road, Scottsdale, AZ 85255
Listed by Lennon M Kaler of Rosewood Sales Group, LLC3 Beds 3.5 Baths 4,034 SqFt
Pending
$2,248,871
24750 N 132ND Place, Scottsdale, AZ 85255
Listed by Clayton Denk of David Weekley Homes3 Beds 3.5 Baths 3,559 SqFt
Active
$2,998,000
10040 E HAPPY VALLEY Road #2046, Scottsdale, AZ 85255
Listed by Dana Bloom of Engel & Voelkers Scottsdale4 Beds 3 Baths 4,316 SqFt
CONTACT









