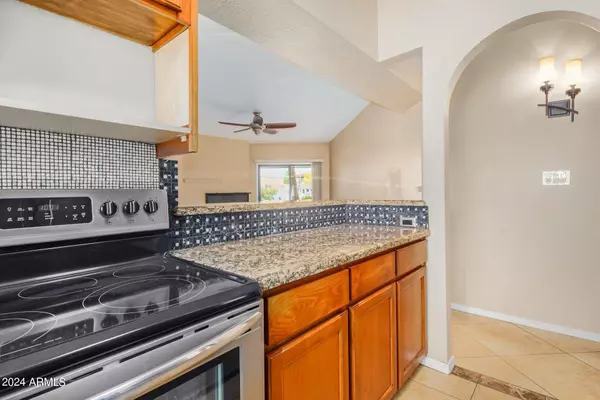
GALLERY
PROPERTY DETAIL
Key Details
Sold Price $335,0001.4%
Property Type Townhouse
Sub Type Townhouse
Listing Status Sold
Purchase Type For Sale
Square Footage 1, 088 sqft
Price per Sqft $307
Subdivision Joshua Tree Condominiums
MLS Listing ID 6682242
Sold Date 08/22/24
Style Contemporary
Bedrooms 2
HOA Fees $286/mo
HOA Y/N Yes
Year Built 1988
Annual Tax Amount $967
Tax Year 2023
Lot Size 118 Sqft
Property Sub-Type Townhouse
Source Arizona Regional Multiple Listing Service (ARMLS)
Location
State AZ
County Maricopa
Community Joshua Tree Condominiums
Area Maricopa
Direction Head south on N Scottsdale Rd, Turn right onto E Cochise Rd, Turn Left onto Joshua Tree Complex. Unit 137 will be on building #11.
Rooms
Other Rooms Great Room
Den/Bedroom Plus 2
Separate Den/Office N
Building
Story 2
Builder Name Unknown
Sewer Public Sewer
Water City Water
Architectural Style Contemporary
Structure Type Storage
New Construction No
Interior
Interior Features High Speed Internet, Granite Counters, Double Vanity, Breakfast Bar, 9+ Flat Ceilings, No Interior Steps, Full Bth Master Bdrm
Heating Electric
Cooling Central Air, Ceiling Fan(s)
Flooring Stone, Tile
Fireplaces Type 1 Fireplace, Living Room
Fireplace Yes
SPA None
Exterior
Exterior Feature Storage
Parking Features Assigned, Community Structure, Common
Carport Spaces 1
Fence Block, Partial
Pool None
Community Features Community Spa, Community Spa Htd, Community Pool Htd, Community Pool, Near Bus Stop, Biking/Walking Path
Utilities Available APS
Roof Type Tile,Built-Up
Porch Covered Patio(s)
Private Pool No
Schools
Elementary Schools Cherokee Elementary School
Middle Schools Cocopah Middle School
High Schools Chaparral High School
School District Scottsdale Unified District
Others
HOA Name Joshua Tree Condos
HOA Fee Include Roof Repair,Insurance,Sewer,Pest Control,Maintenance Grounds,Trash,Water,Roof Replacement,Maintenance Exterior
Senior Community No
Tax ID 175-49-050
Ownership Condominium
Acceptable Financing Cash, Conventional, FHA, VA Loan
Horse Property N
Disclosures Agency Discl Req
Possession Close Of Escrow
Listing Terms Cash, Conventional, FHA, VA Loan
Financing Conventional
SIMILAR HOMES FOR SALE
Check for similar Townhouses at price around $335,000 in Paradise Valley,AZ
CONTACT











