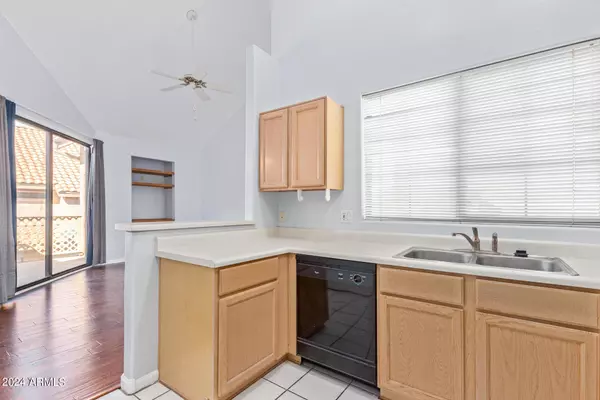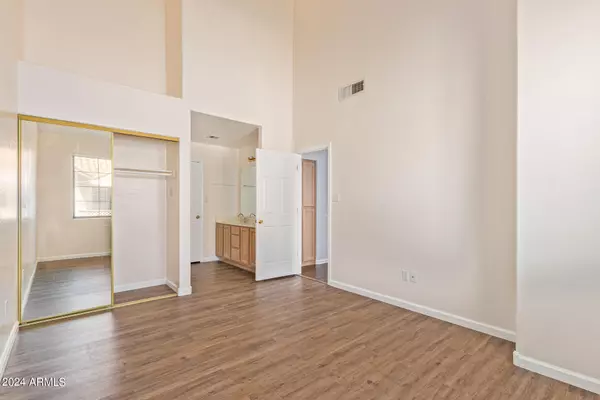
GALLERY
PROPERTY DETAIL
Key Details
Sold Price $290,0003.3%
Property Type Townhouse
Sub Type Townhouse
Listing Status Sold
Purchase Type For Sale
Square Footage 1, 047 sqft
Price per Sqft $276
Subdivision Park Centre Casitas
MLS Listing ID 6678962
Sold Date 07/15/24
Bedrooms 2
HOA Fees $243/mo
HOA Y/N Yes
Year Built 1994
Annual Tax Amount $1,005
Tax Year 2023
Lot Size 111 Sqft
Property Sub-Type Townhouse
Source Arizona Regional Multiple Listing Service (ARMLS)
Location
State AZ
County Maricopa
Community Park Centre Casitas
Area Maricopa
Direction Drive slight towards the left from S to N, right turn at the end and bypassing the swimming pool, get in the alley for Building 13 at NE corner of the community pool, Unit 93 is at left side.
Rooms
Other Rooms Great Room
Den/Bedroom Plus 2
Separate Den/Office N
Building
Lot Description Desert Front
Story 2
Builder Name Unknown
Sewer Public Sewer
Water City Water
Structure Type Storage
New Construction No
Interior
Interior Features High Speed Internet, Double Vanity, Breakfast Bar, Full Bth Master Bdrm
Heating Electric
Cooling Central Air
Flooring Laminate, Tile
Fireplaces Type None
Fireplace No
Window Features Skylight(s)
SPA None
Exterior
Exterior Feature Storage
Garage Spaces 1.0
Garage Description 1.0
Fence Block
Pool None
Community Features Community Spa Htd, Community Pool Htd
Utilities Available City Electric
Roof Type Tile
Porch Covered Patio(s), Patio
Total Parking Spaces 1
Private Pool No
Schools
Elementary Schools Eisenhower Center For Innovation
Middle Schools Kino Junior High School
High Schools Westwood High School
School District Mesa Unified District
Others
HOA Name PARK CENTRE CASITAS
HOA Fee Include Roof Repair,Insurance,Sewer,Pest Control,Maintenance Grounds,Street Maint,Front Yard Maint,Trash,Water,Roof Replacement,Maintenance Exterior
Senior Community No
Tax ID 137-19-785
Ownership Condominium
Acceptable Financing Cash, Conventional
Horse Property N
Disclosures Seller Discl Avail
Possession Close Of Escrow
Listing Terms Cash, Conventional
Financing Cash
CONTACT









